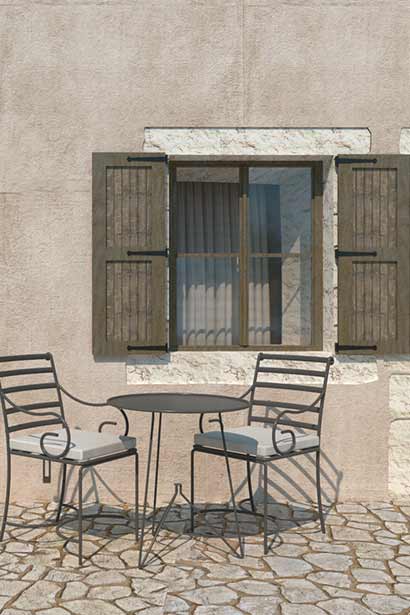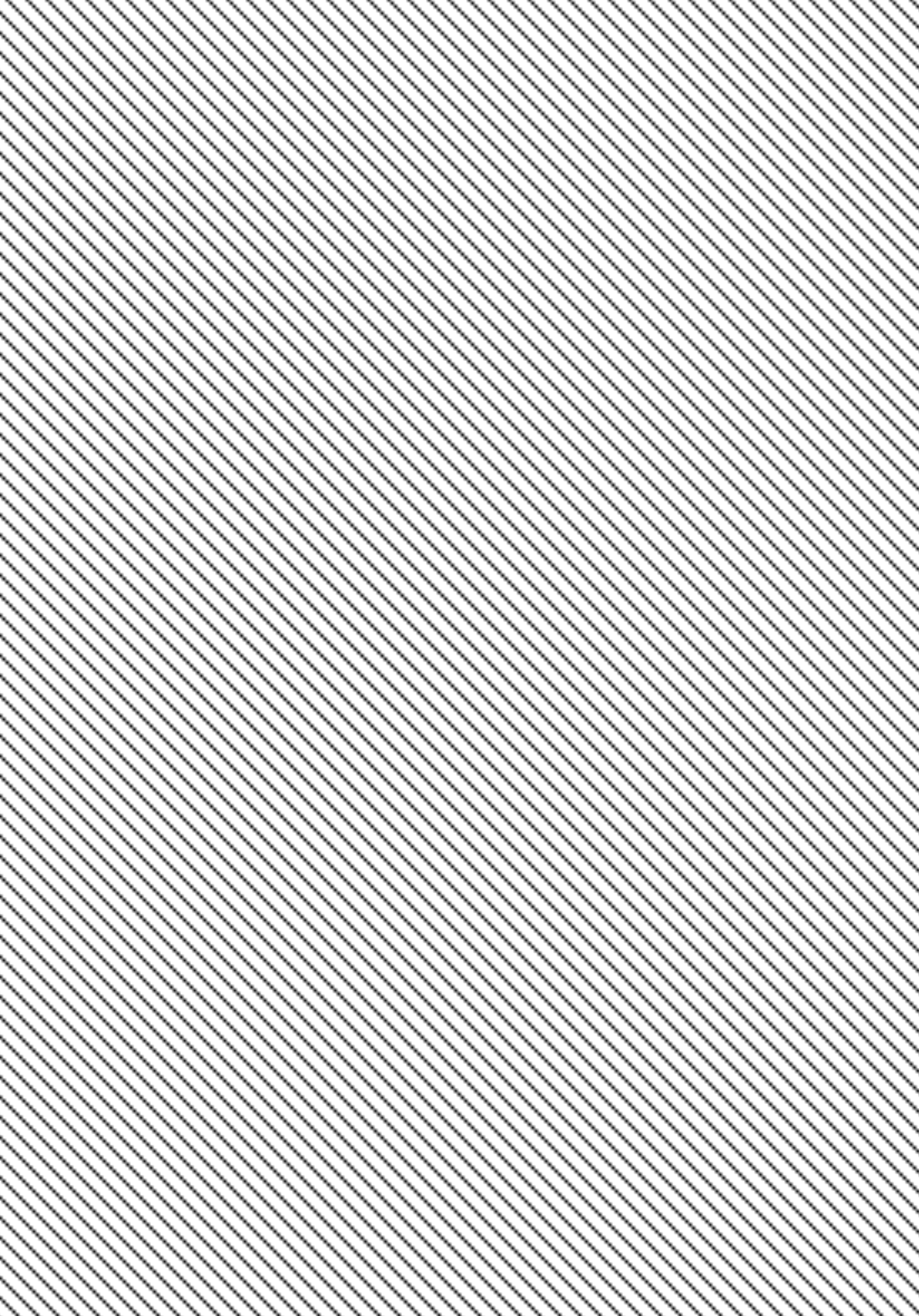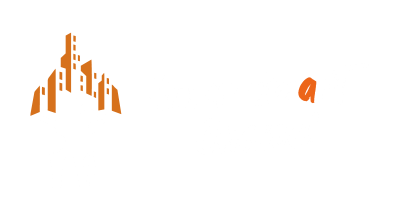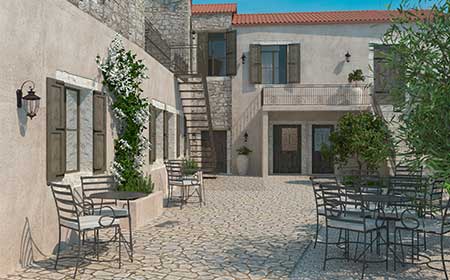Traditional Building for Sale in Chania, Crete - Topolia Village
Unobstructed views Privacy Natural environment High aesthetics Natural materials


Traditional building complex in Chania, Crete
Traditional Complex investment - Topolia Village Chania
Within the settlement of Topolia, a complex of nine rooms was redesigned. This traditional building complex is located on a single plot and is a complete accommodation proposal for all those who seek contact with nature, history, tranquility, and aesthetics.
With natural materials such as wood, stone, and terracotta, the complex has been restored and recreated, having been transformed into the ideal accommodation where you will experience unforgettable holiday moments on the island of Crete.
The focus of the compositional process was the way of integrating new, modern elements into the traditional fabric, without altering the traditional elements of the complex and the image of the settlement as a whole. We chose to retain the stone in the pre-existing buildings in order to achieve complete harmony with the whole settlement and we used overlay mortars in the remaining parts of the complex.
The building is developed on the ground and first floor, which are connected by an external staircase. The aim of the architectural approach was to design independent residences, which will have a common courtyard, surrounded by trees while ensuring unobstructed sea views. The design logic of the interiors followed is an “open plan” isolating only the toilet and shower functions.
Staying true to the logic followed for the exteriors, we chose natural materials and colors for the interiors of this traditional house as well. Pressed concrete, built-in bathrooms, wood, and light colors characterize the interiors.


Topolia
Traditional set of buildings
Within the settlement of Topolia, a complex of nine rooms was redesigned. The complex is located on a single plot and is a complete accommodation proposal for all those who seek contact with nature, history, tranquility and aesthetics.
With natural materials such as wood, stone and terracotta, the complex has been restored and recreated, having been transformed into the ideal accommodation where you will experience unforgettable holiday moments on the island of Crete.
The focus of the compositional process was the way of integrating new, modern elements into the traditional fabric, without altering the traditional elements of the complex and the image of the settlement as a whole. We chose to retain the stone in the pre-existing buildings in order to achieve complete harmony with the whole settlement and we used overlay mortars in the remaining parts of the complex.
The building is developed in ground and first floor, which are connected by an external staircase. The aim of the architectural approach, was to design independent residences, which will have a common courtyard, surrounded by trees while ensuring unobstructed views of the sea. The design logic of the interiors followed is “open plan” isolating only the toilet and shower functions.
Staying true to the logic followed for the exteriors, we chose natural materials and colors for the interiors as well. Pressed concrete, built-in bathrooms, wood and light colors characterize the interiors.
Topolia is a beautiful traditional village of Crete, located at an altitude of 280 m. The village has been growing steadily in recent years. It is 46.5 km from Chania and 16 km from Kastelli Kissamos, a small town where you can find all kinds of services.
The village is located on the road to Elafonissi beach known for its white and pink sands and turquoise waters, a place of particular natural beauty and a protected NATURA area. The gorge of Topolia impresses with its wild and rich vegetation. To the south of the village, there is the tunnel of Topolia, the only tunnel in Crete that was dug by hand.
The village is ideal for a peaceful stay and direct contact with the Cretan natural environment, while at the same time you can wander through the picturesque alleys of the village and visit the unique Orthodox Christian churches
Architectural design: Atlas Group
Location: Topolia, Chania
Design period: May 2022
Plot Surface Area: 438 m2
Building area: 321 m2
Number of bedrooms: 9
Type: touristic accommodation
Purchase of land/buildings/expenses: 80.000 euro
Construction project budget: 393.000 euro
Total Investment: 473.000 euro
NSRF/Development Fund: √ (60% subsidy through development fund)
Subsidy: 235.800 euro
Equity: 237.200 euro
Bank borrowing: √
Completion time: 20 months
Annual turnover of the unit: 85.000 euro
Return of Investment without subsidy: 5.5 years
Annual Return of investment without subsidy: 18%
(Atlas Group can take over the management of the unit)
Chania Office
- +30 28214 05070
- +30 28210 70745
- insurance@atlas-properties.gr
- Markou Botsari 103, Chania 73 136
*Quick Navigation*



