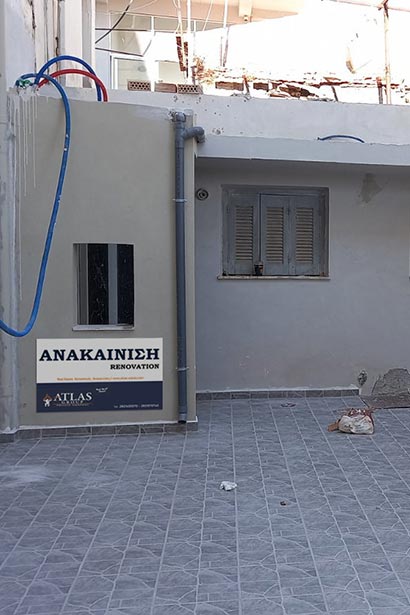Home Renovation in Chania - Ground floor house, City Center


Atlas Group - Insurance Agency - Construction Firm in Chania
Renovation of Ground floor house in Chania, Crete
The project is about a ground floor stone house, at the junction of Erofilis and Solomou streets in the area of Dikastiria.
The redesign focused on the redefinition and renovation of the functional zones and uses of this building in Chania, as well as the functional and aesthetic upgrading of the spaces. The preservation of the mosaic floors contributed to highlighting the urban character of the 1940s residence.
The interventions made to the spaces were of a mild nature, without modifying the structural elements of the building. The design approach was kept in simple lines, interwoven with the characteristics of the old urban household with a modern, yet contemporary, aesthetic. The functions were defined by the existing shell, which indicates the distinction of uses.
Finally, the element that even today is a common meeting point for all the spaces of this renovated house is the sheltered courtyard, from which the entrance to all the spaces takes place.
Architectural design: Atlas Group
Location: Chania
Design period: December 2020 – February 2021
Plot area: 290.97 m2
Building area: 95.4 m2
Type: residence
Chania Office
- +30 28214 05070
- +30 28210 70745
- insurance@atlas-properties.gr
- Markou Botsari 103, Chania 73 136
*Quick Navigation*


