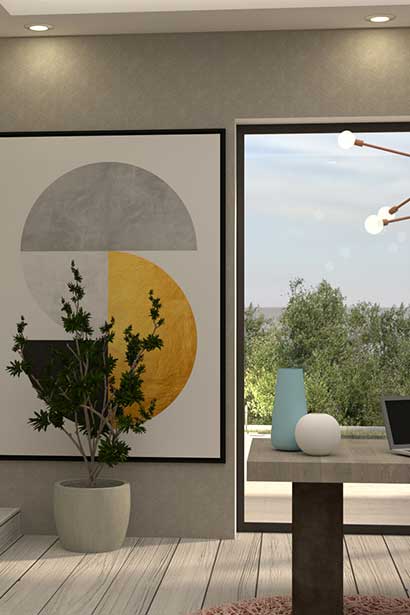Luxury Villa - Holiday home in Chania, Crete, Almyrida Village
Modern design Luxury living Wonderful view High aesthetics Privacy Contemporary materials


Luxury villa in Chania, Crete - Almyrida Village
Luxury holiday home
The house is located in the area of Almirida, in the area of Apokoronas, about 20 km from Chania, and is developed on three levels, the basement, the ground floor, and the first floor.
The ground floor is developed in L-shape, hugging the view and the semi-enclosed spaces. Consists of an open plan living, dining and kitchen area on different levels, achieving a clear delineation of each function.
The large openings of this luxury villa in Chania unify the interior with the exterior while providing adequate sunlight and ventilation to the space.
The first floor is also arranged in L-shape, inverted in relation to the ground floor, where the accommodation areas of the residence are located. A master bedroom with a private bathroom is created, and additional four large bedrooms and two bathrooms.
Entertainment and creative activities are placed in the basement of this luxury holiday home in Chania, Crete, including a gym, play areas for children and adults, and a private screening room.
In the semi-open spaces, a swimming pool is created, which follows the shape of the house and embraces the living room. In addition, a dining area with a barbeque is created as well as the necessary parking spaces.
The composition is complemented by metal and wood pergolas, while exposed concrete and cement mortar define the form of the structured surfaces.


Almirida
Luxury holiday home
The house is located in the area of Almirida, in the municipality of Apokoronas, about 20 km from Chania and is developed on three levels, basement, ground floor and first floor.
The ground floor is developed in L-shape, creating a hug to the view and semi-open spaces. Consists of an open plan living, dining and kitchen area on different levels, achieving a clear delineation of each function. The large openings unify the interior with the exterior while providing adequate sunlight and ventilation to the spaces.
The floor is also arranged in L-shape, inverted in relation to the ground floor, where the accommodation areas of the residence are located. A master bedroom with a private bathroom is created, and additional four large bedrooms and two bathrooms.
Entertainment and creative activities are placed in the basement, including a gym, play areas for children and adults and a private screening room.
In the semi-open spaces, a swimming pool is created, which follows the shape of the house and embraces the living room. In addition, a dining area with a barbeque is created as well as the necessary parking spaces.
The composition is complemented by metal and wood pergolas, while exposed concrete and cement mortar define the form of the structured surfaces.
Almyrida is a small village located on the Apokoronas district, 25 km far away from Chania. It is a seaside settlemenent on a wonderful bay where you can find two small beaches and one bigger, fully organized.
Two of them got the blue flag too. There is a wide choice of restaurants and bars such as other services (pharmacy, bakery, hotels, two supermarkets, two rent cars). In front of the beaches there is a small island called Karga. Recently have been discovered the remains of a Christian Basilica of the 6th century BC.
Architectural design: Atlas Group
Location: Almirida, Chania
Design period: February – June 2021
Plot area: 1040.37 m2
Building area: 481.12 m2
Number of bedrooms: 5
Type: tourist accommodation
Chania Office
- +30 28214 05070
- +30 28210 70745
- insurance@atlas-properties.gr
- Markou Botsari 103, Chania 73 136
*Quick Navigation*


